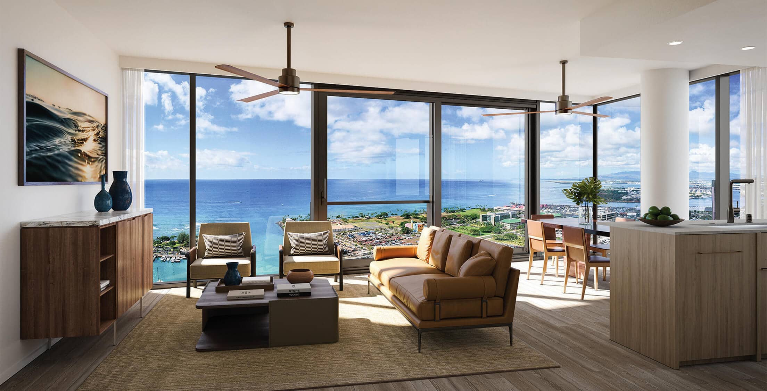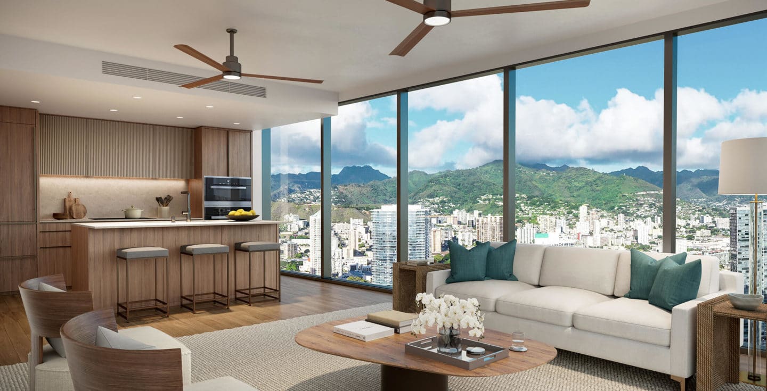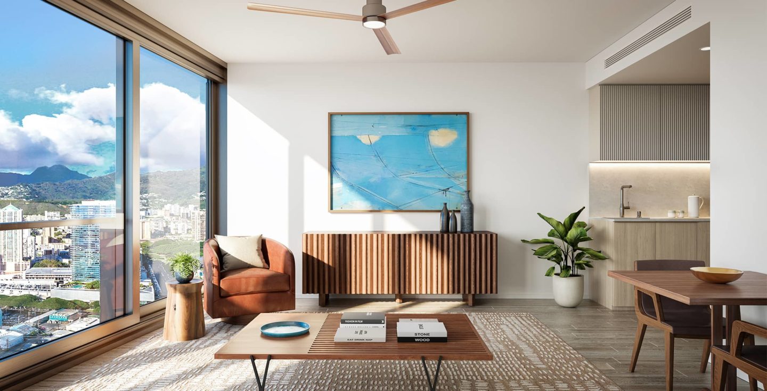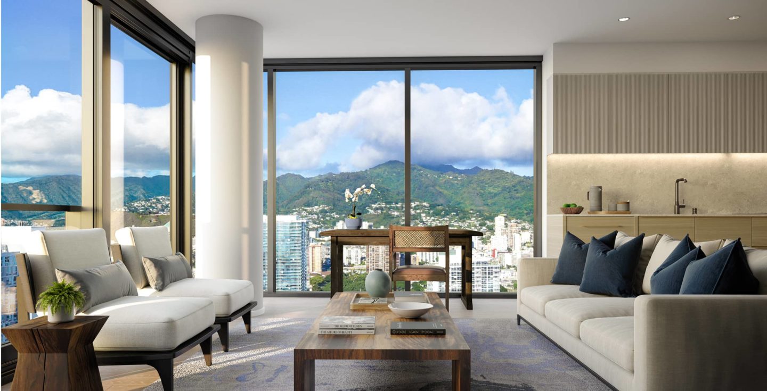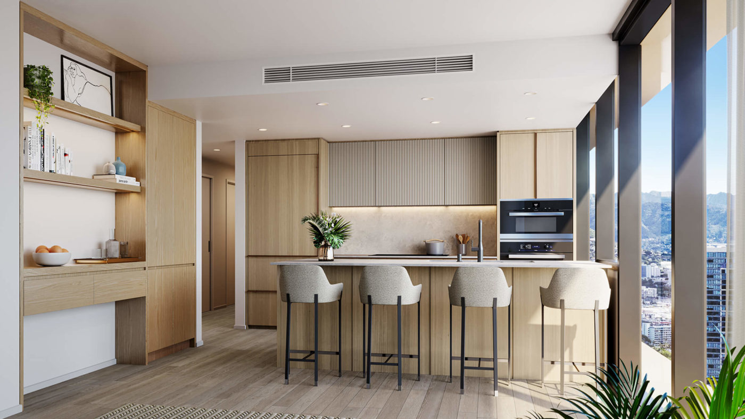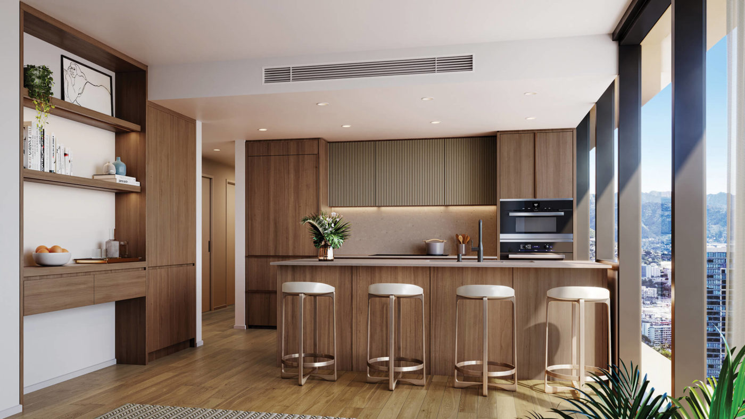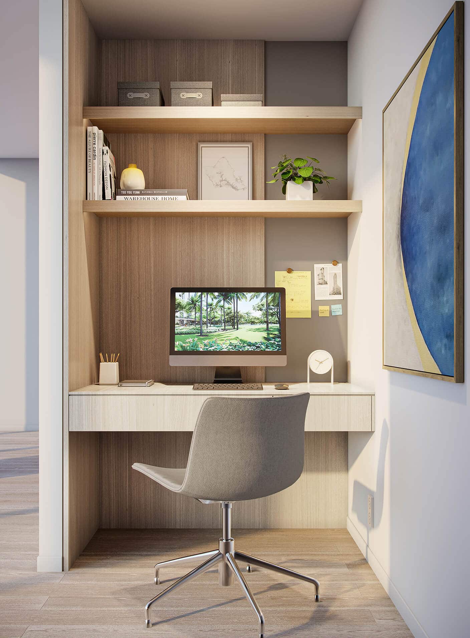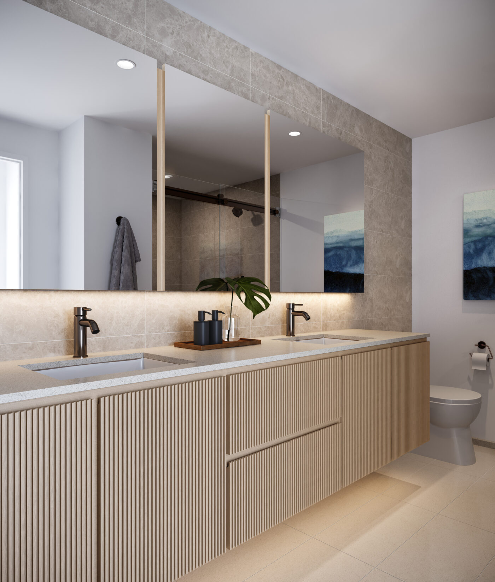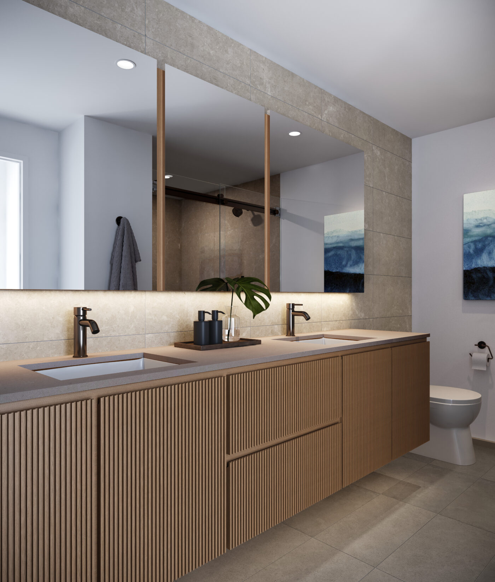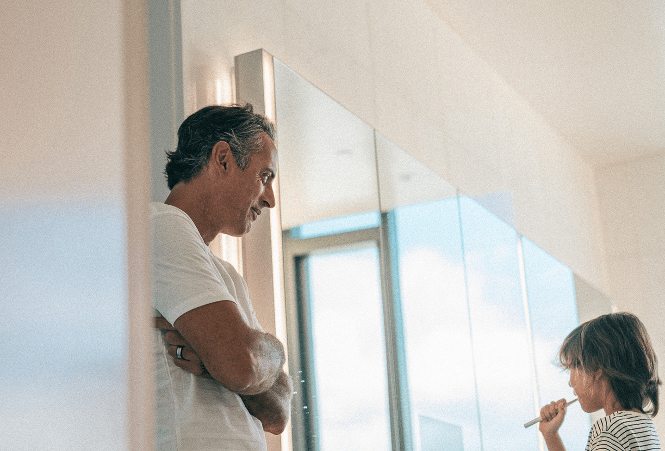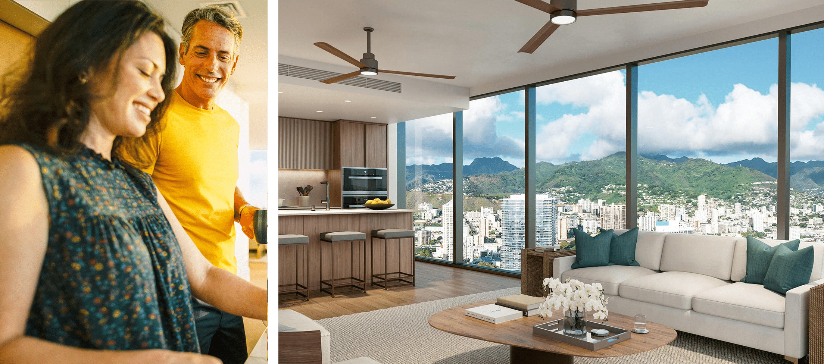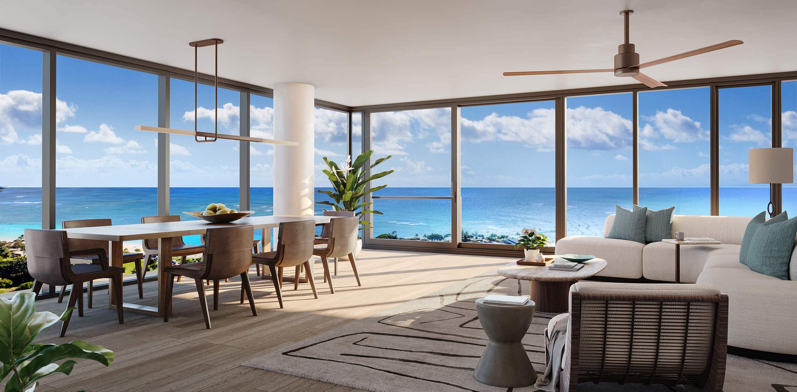
This Is the Life You Imagined
A place where you’ll think to yourself, “only in Hawai‘i.” When you live at The Park Ward Village, the charm of mid-century design is reimagined with a modern flair that embraces the island lifestyle. Think open and airy spaces, carefully crafted details and coveted ocean and island views through your floor-to-ceiling windows.
Here, every element has a graceful functionality, a refined elegance.
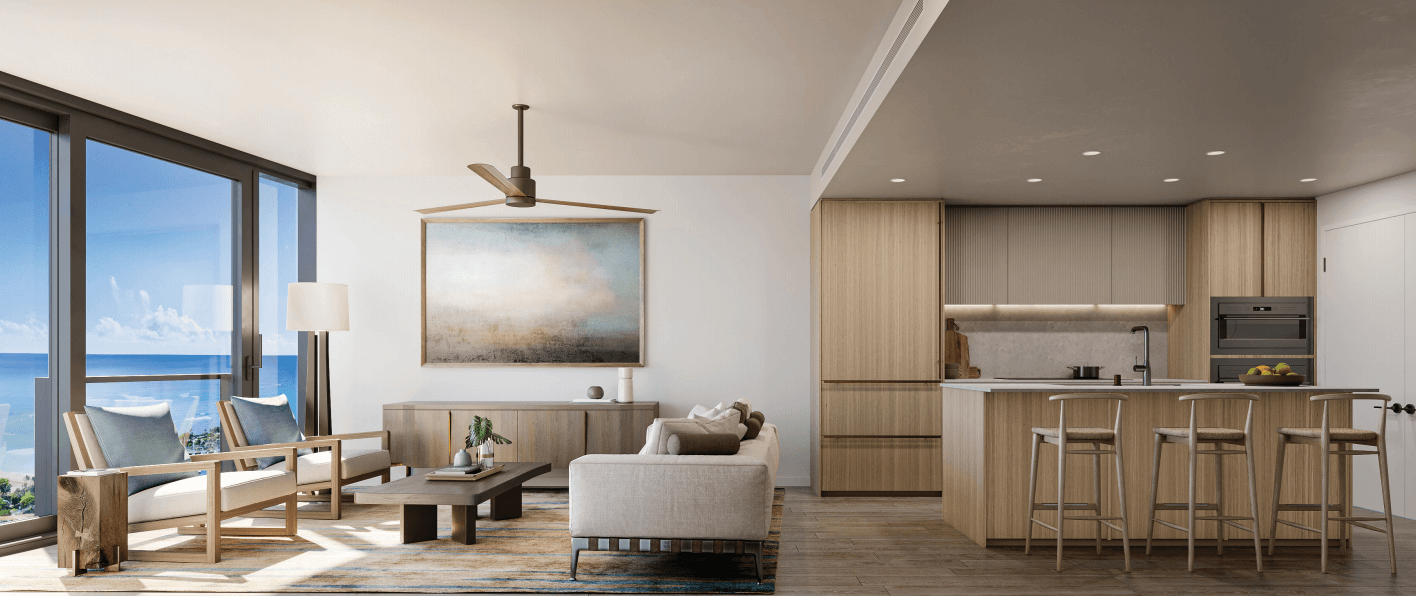
Click on floor plate to view floor plan.
Tap on floor plate to view floor plan
* See Sales Executive for floor plan variations.
** Condominium map supersedes this image of all floor plans and floor plates.
** Condominium map supersedes this image of all floor plans and floor plates.
